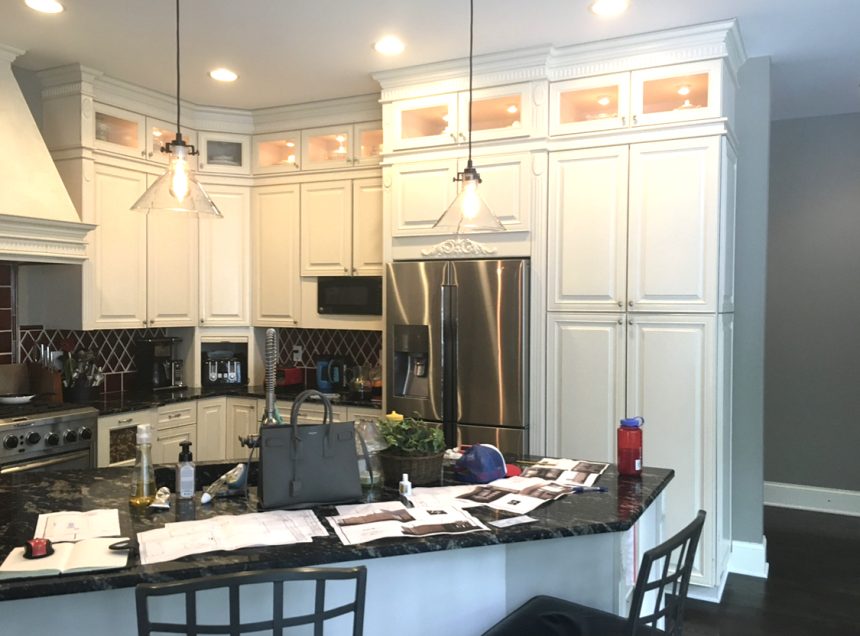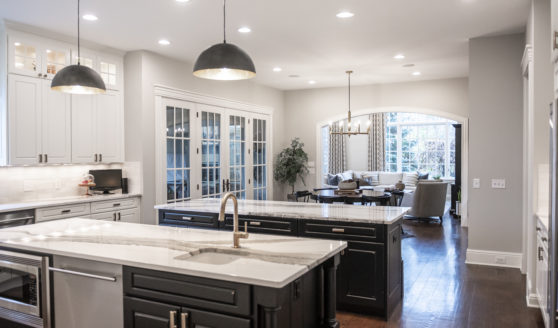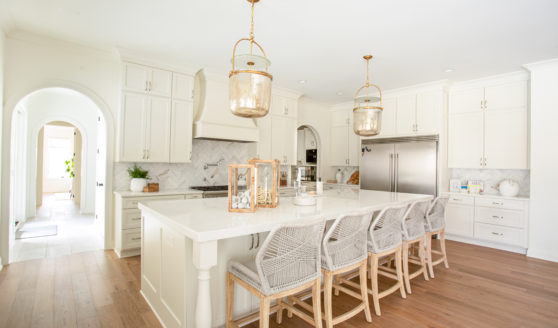Transitional Black and White
Kitchen
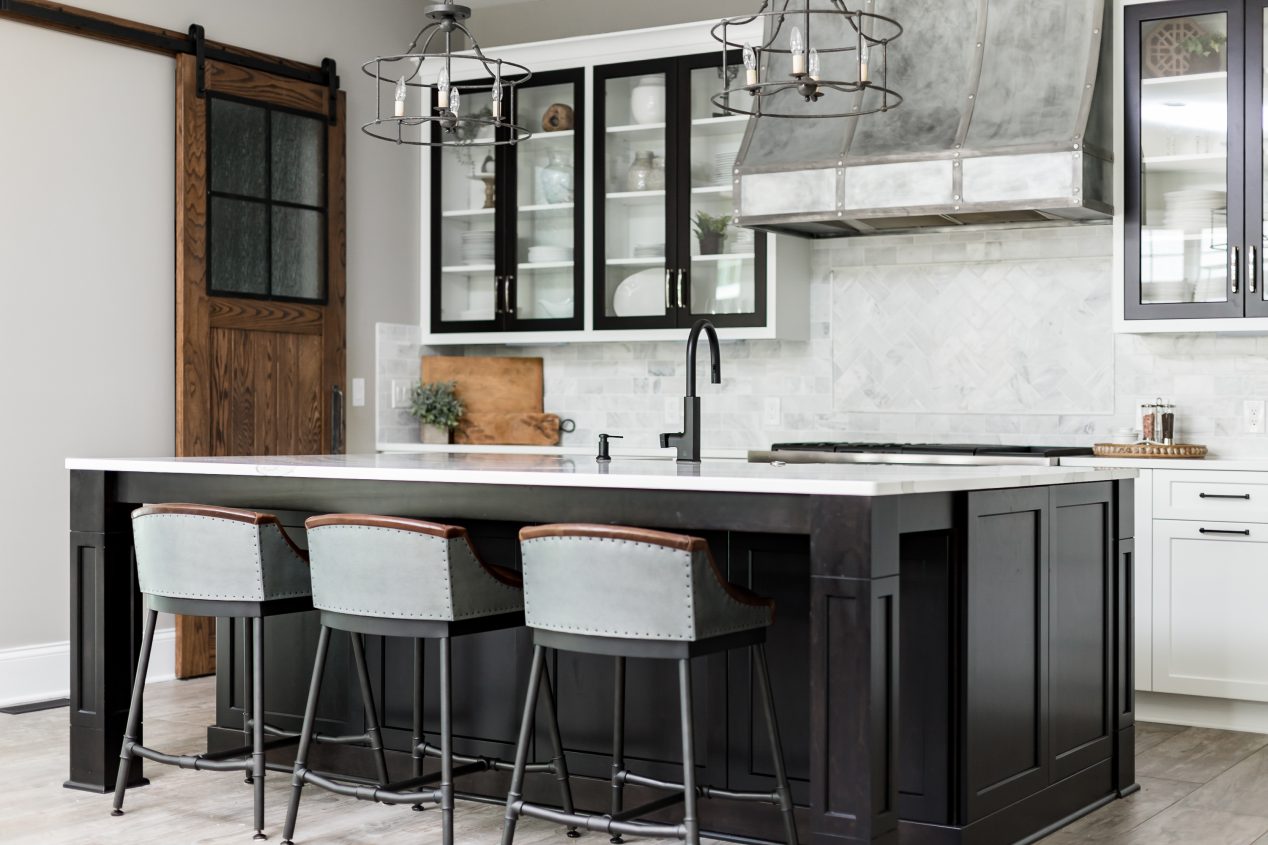
The family has six kids, so they wanted to make the kitchen more functional and transform a bonus room into a pantry. The transitional design included black and white mixed with natural wood tones at the client’s request. The island was made larger, and we created a beverage center at the entrance to the kitchen from the living room. A barn door separates the new pantry from the kitchen, and a faux-finished range hood is the kitchen’s focal point.
After
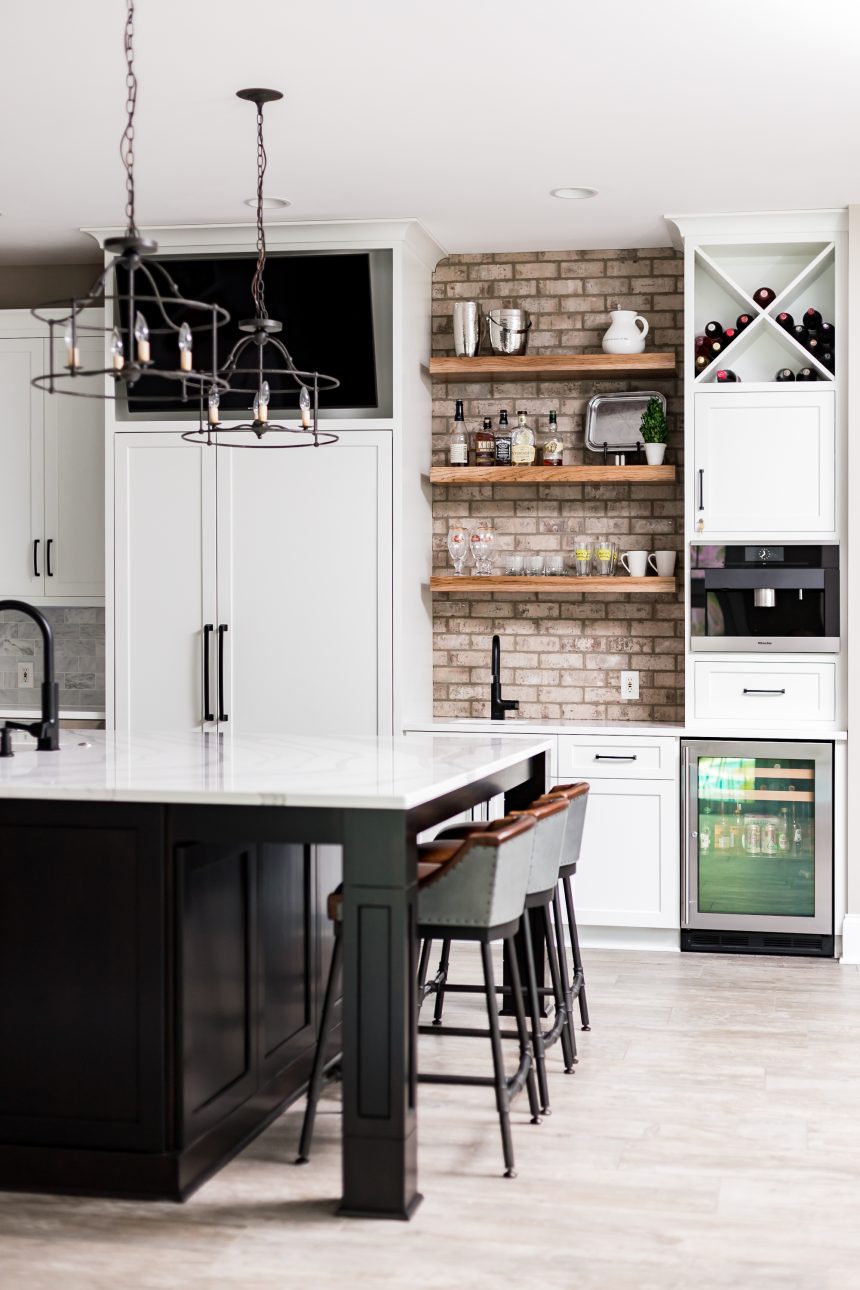
Before
