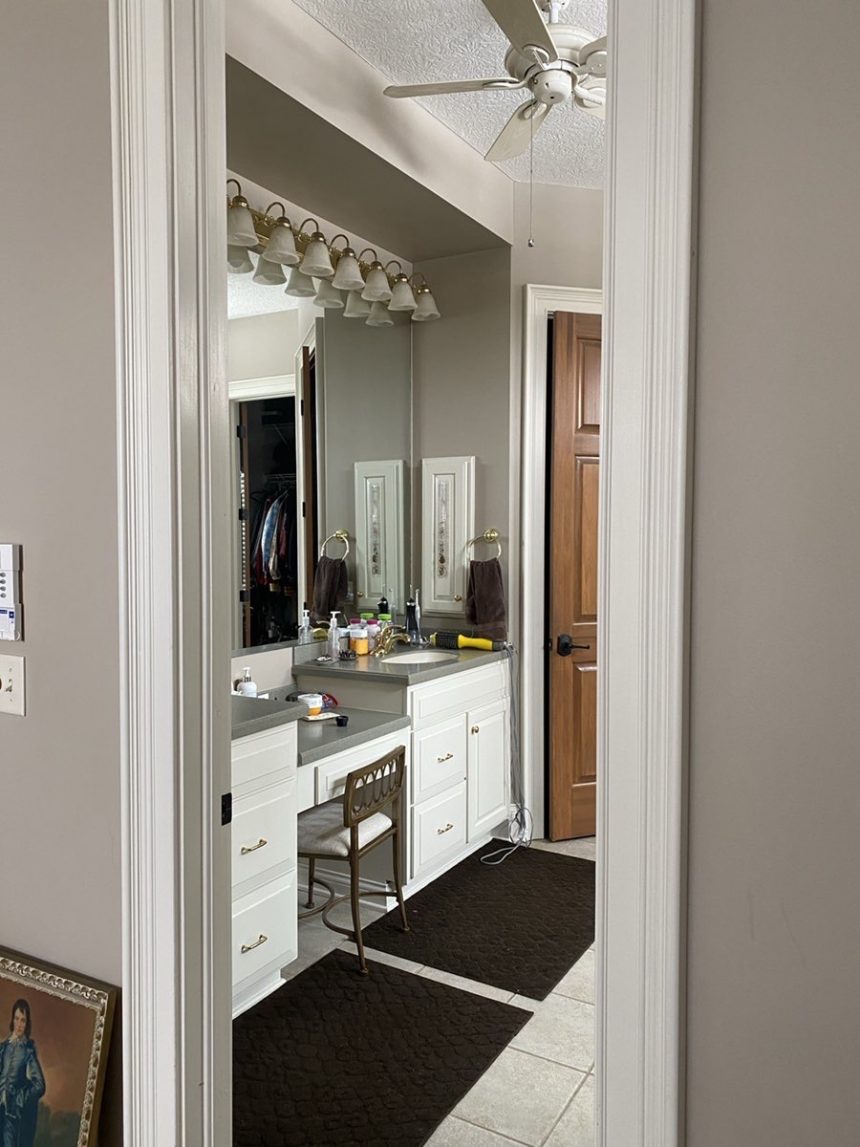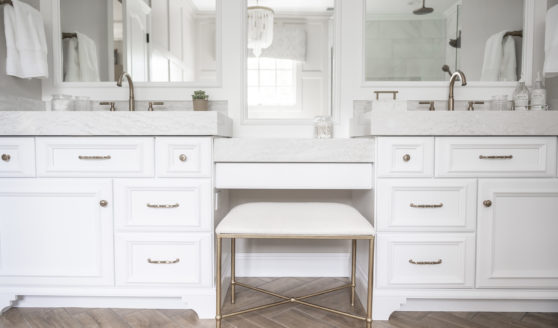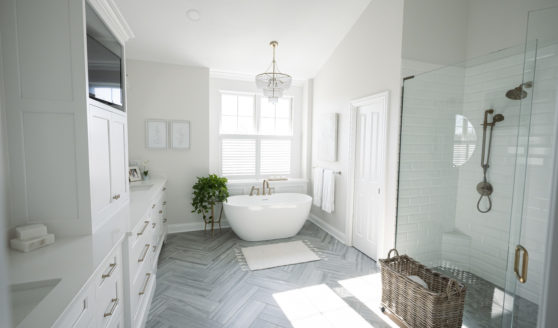Transitional
Bathroom
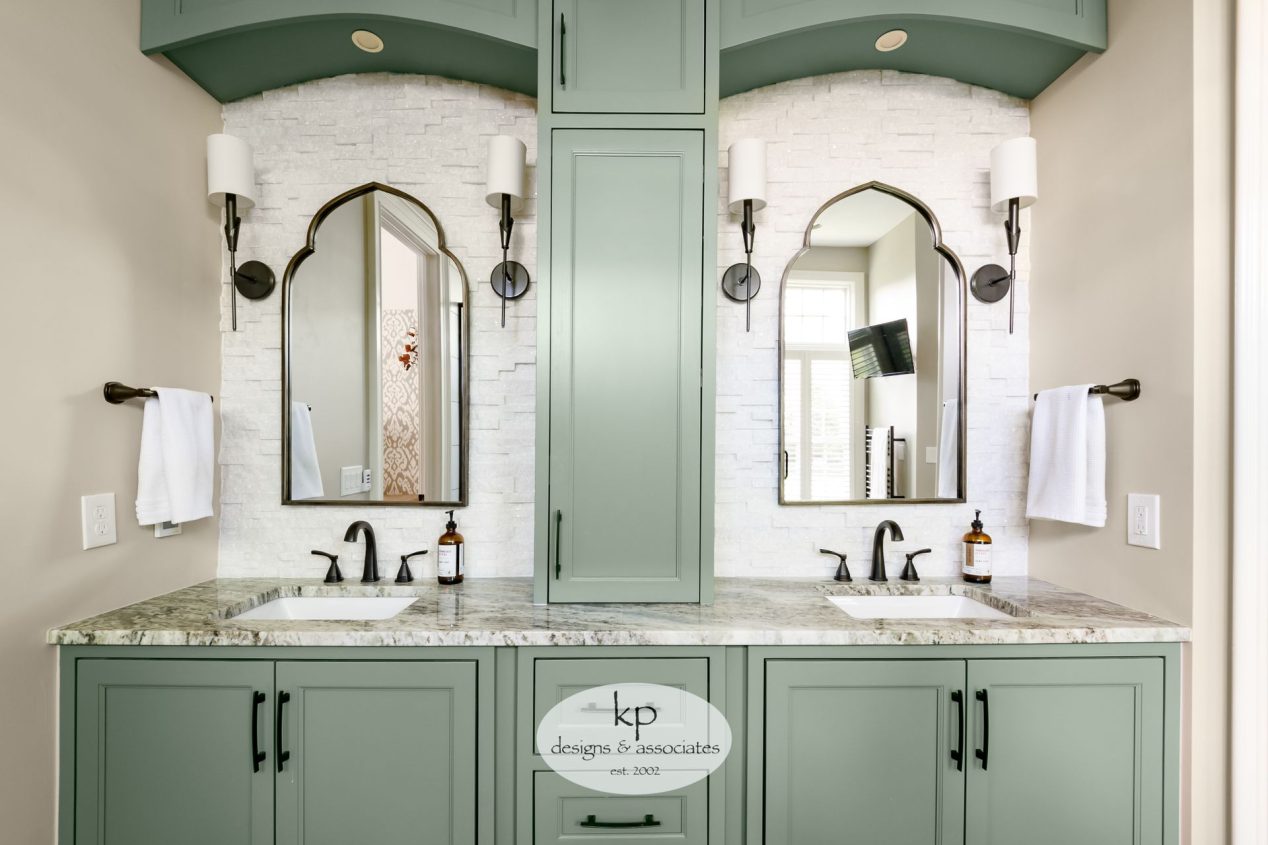
The client wanted a modern bathroom with more storage options. Following a transitional design, we kept the same footprint but included more cabinetry in the vanity area. We added decorative eyebrow valances and more lighting to make the space more functional. Heated wood-like tile floors were installed for a perfect bathroom floor option. The pebble tile in the shower was coordinated with the cabinet color. We placed stacked white stones behind the mirror to match the stone on the fireplace in the bedroom.
Captured by Columbus Pics.
After
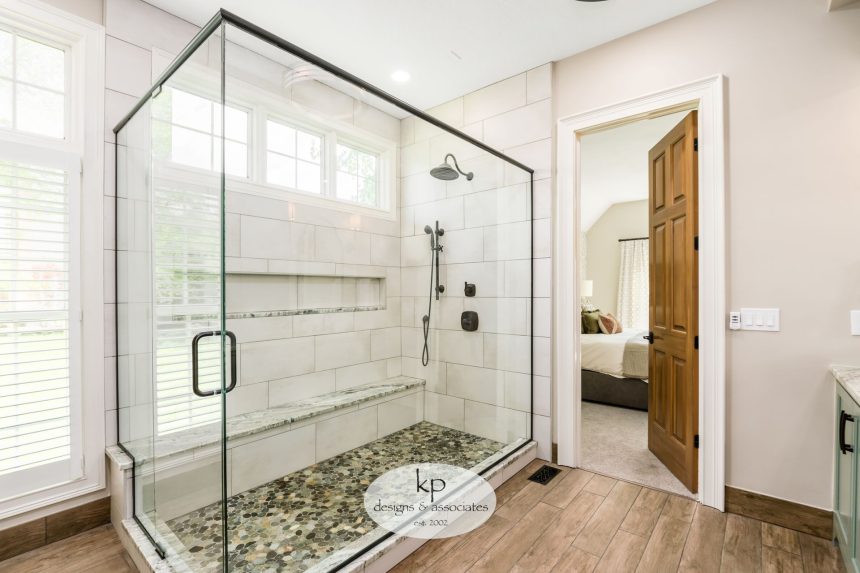
Before
