Interior Design projects can become overwhelming, especially when you want your home to be cohesive in design style and functionality. Many families consider home design as a two-step process: building the spaces, then designing the rooms. Consequently, they opt to hire contractors and architects at the onset of a project while hiring an interior designer becomes a secondary need as they are often considered as a decorator rather than a designer. By the time an interior designer enters the scene in these situations, most of the structural, electrical and plumbing decisions have been made without much consideration of the details to follow. This can severely limit the design or increase costs, such as where the disposal needs to go in the kitchen or where the toilet needs to be placed in a bathroom. In actuality, Interior Designers are an invaluable part of the team and should be one of the first people hired in a large scale project in order to help the client envision their final space and communicate with contractors where everything needs to be located during construction and installation. KP Designer Beth Hummell adds, “It is critical that all players are on the same page from the very beginning. It is my goal to not only make the process easier for my client, but for the contractor as well.” Celeste Bardash says “the designer may even be instrumental in selecting the contractor.”
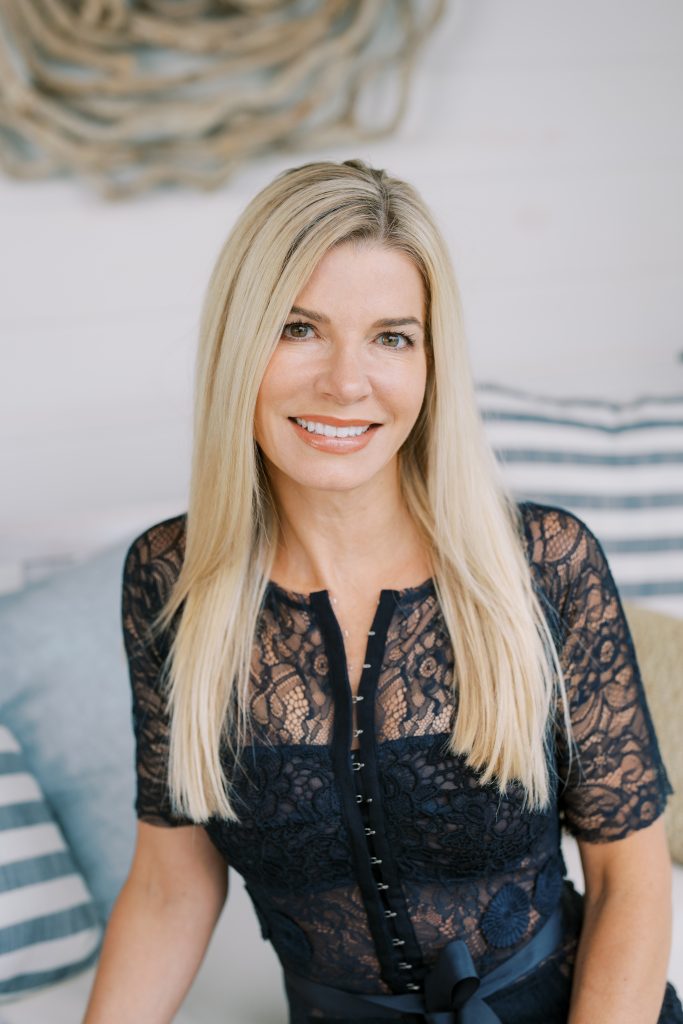
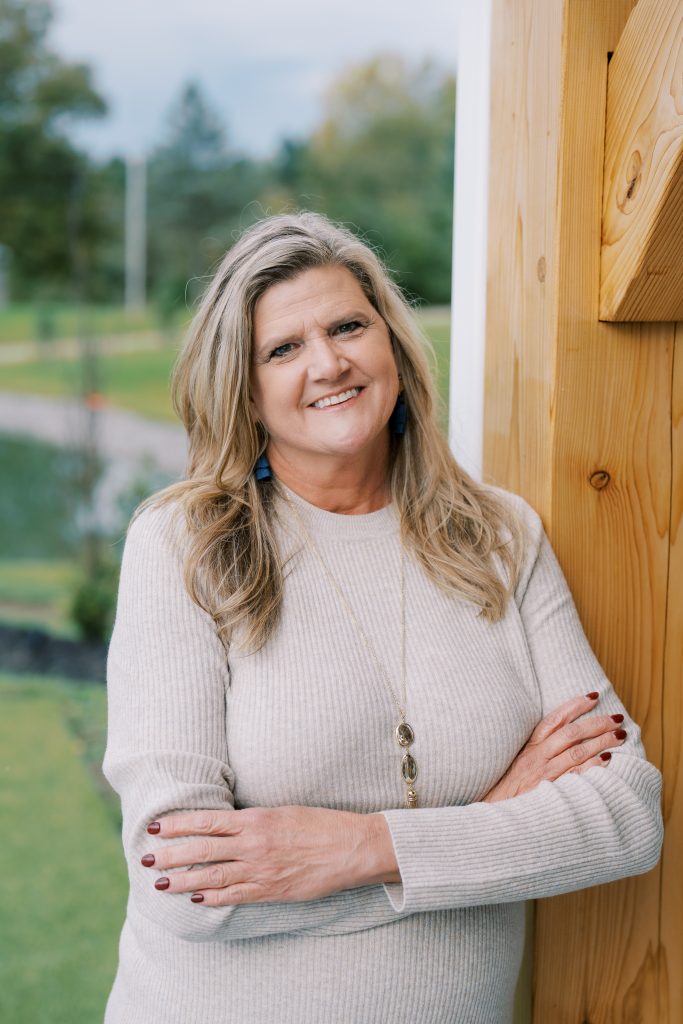
Beth and Celeste are currently both working on large scale projects. These designers will be featuring two projects as real and current examples where they are helping their clients achieve their dream homes. Some of these images are progress photos and have yet to be completed.
The Designer’s Role Between The Homeowner & Contractor
Some contractors have standard designs they use such as laying subway tile in a staggered layout or suggesting a popular or simple cabinet style. Bringing in a designer ensures your space will be custom and personalized to you. Designers not only present you with new and innovative solutions that reflect you and your style, but they also communicate with the contractors to ensure the space is perfect for you and all details are just right. Essentially, “the designer’s role is to make selections for the home and the contractor’s role is to install those selections,” Celeste says.
Beth’s client had asked their contractor to draw up plans for an updated primary bath, but when faced with the reality of less storage in her own closet to accommodate for a linen closet, she reached out to Beth to help solve her pain points with the layout. Beth uncovered unused space in the client’s hallway, reducing their bedroom double doors to one, which they don’t miss at all, in order to fit the linen closet and keep all their previous closet space. Beth also rearranged the room for an open layout with custom pocket doors to increase space for her client and eliminate the “hallway of doors.” This space is still in construction so be on the lookout for the full transformation on our portfolio!
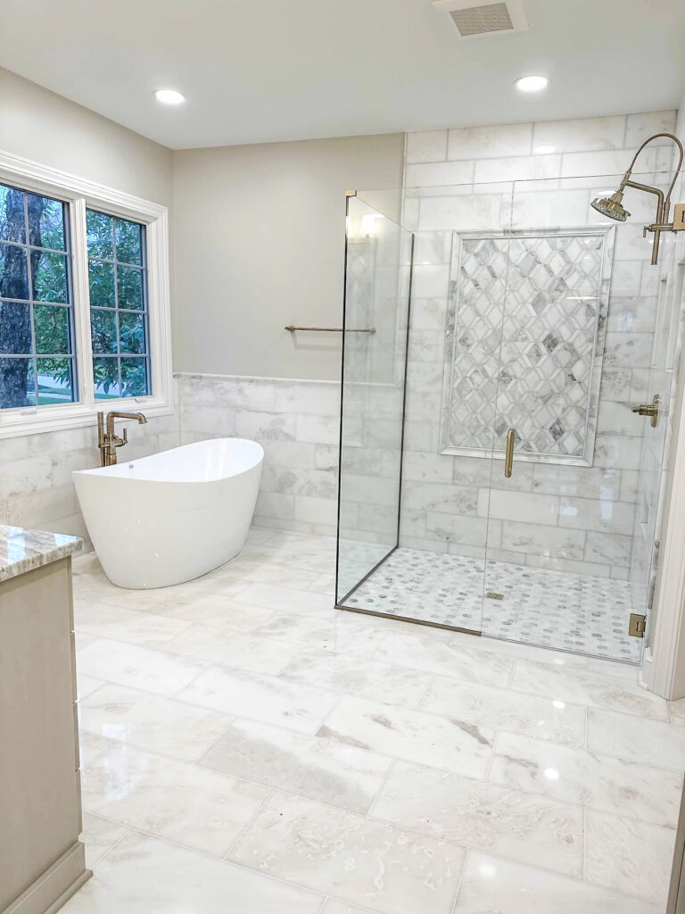
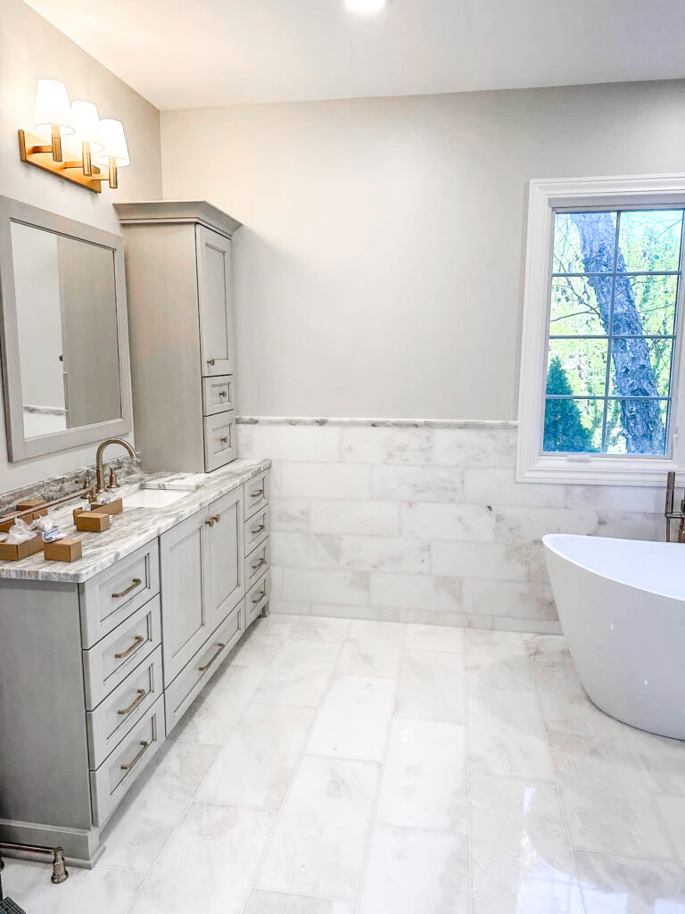
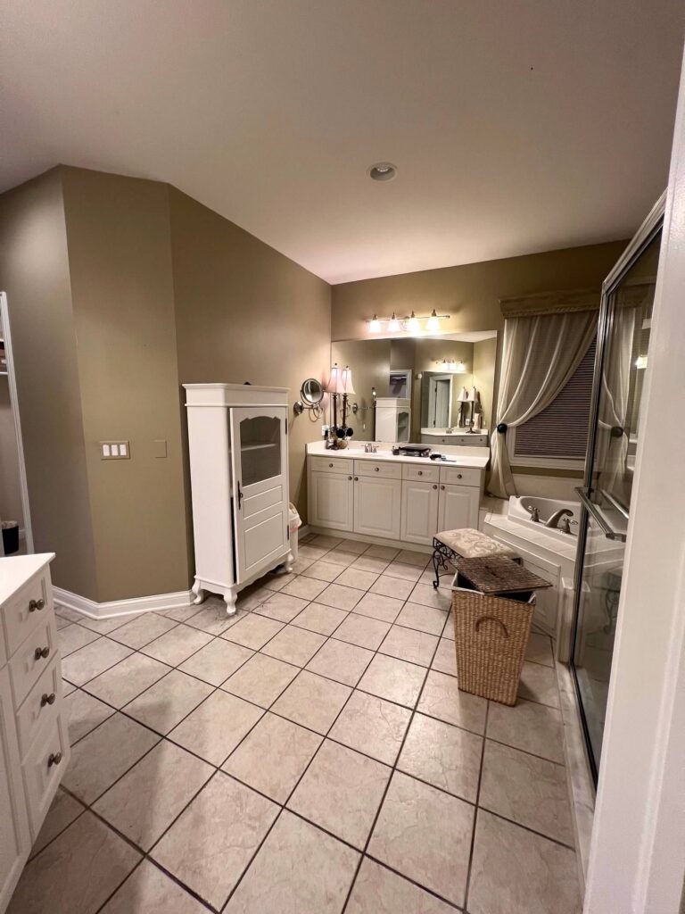
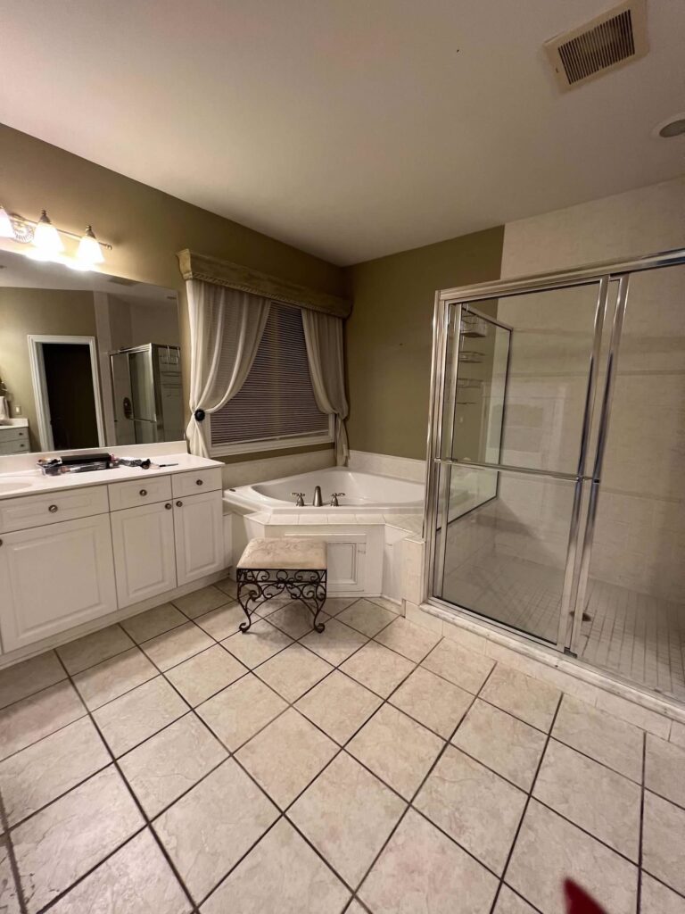
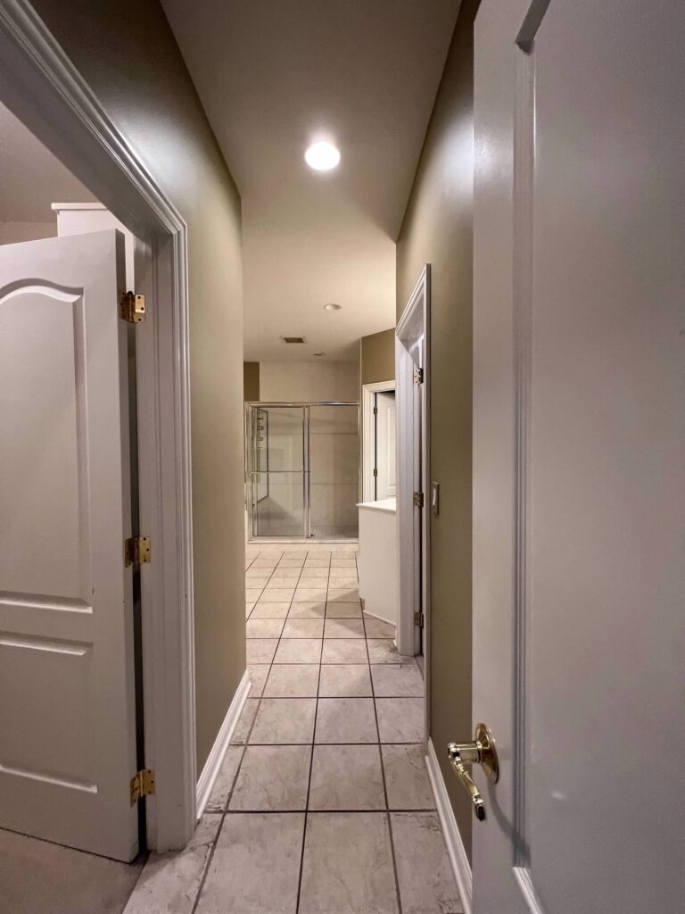
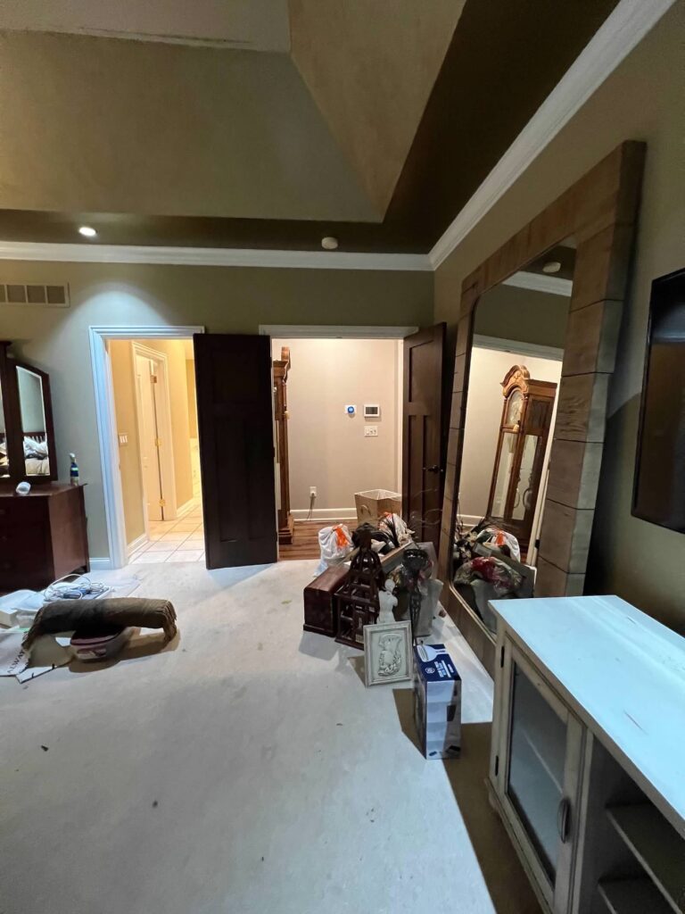
Beth explains, “As the designer on the project, my role is to partner with my homeowner to ensure that this process flows as smoothly as possible. Communication with the homeowner and contractor is critical to the success of the project. From the initial design to selecting paint colors, materials, finishes, plumbing, tile, electrical and furnishings, designers communicate these selections to the contractor. Throughout the process, we decide placement, height, tile pattern direction, spacing and finishes on schedule to keep the project flowing. We make sure all the pieces of the puzzle come together exactly as designed.”
To help ease the process for the homeowner and contractor, designers typically have a tried and proven workflow that saves time in the long run and allows for open and clear communication. For example, Celeste uses a spreadsheet where she lists out items, vendors, model #s, notes and photos. She says, “After I make a selection with the homeowner, I record it in a spreadsheet that gets shared with the contractor so they can either order or confirm it will work correctly. At this time, the contractor may ask questions about installation [such as tile orientation] to confirm square footage to order, or may ask about ordering details… This is later a reference during construction and given to the homeowner to reference if repairs are needed in the future.”
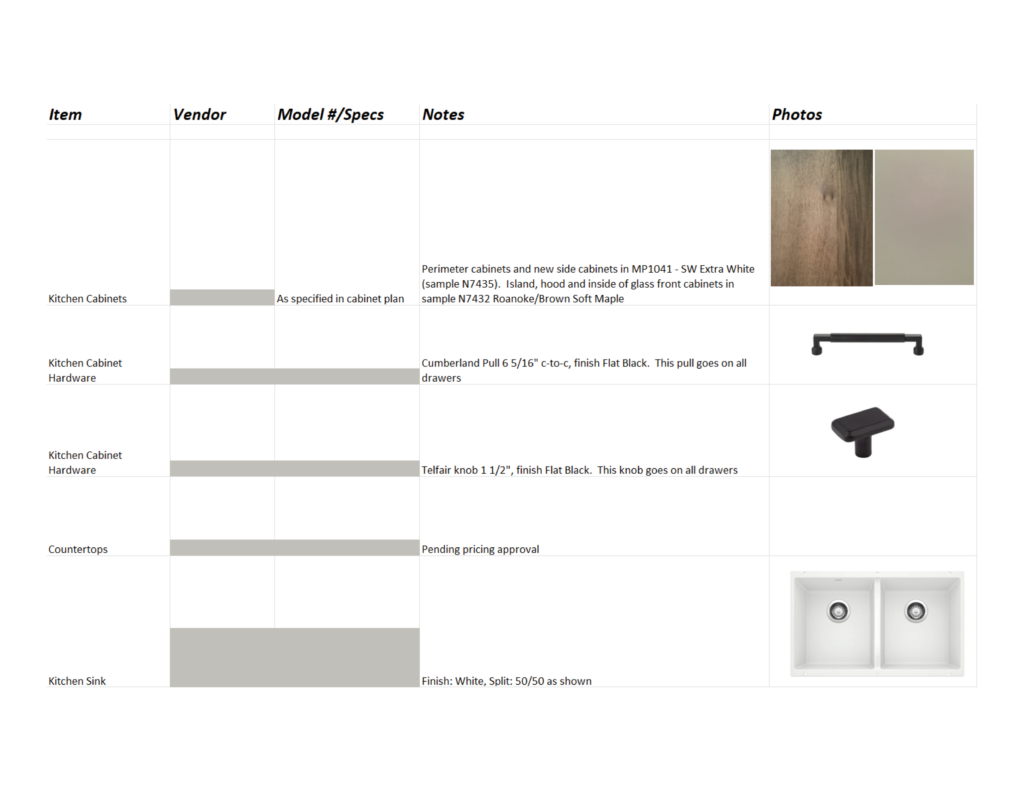
Decision-Making Process
Taking on large-scale projects can mean making upwards of 100 decisions in a single day sometimes. But these decisions come with hours of prep work behind the scenes of gathering the best items to present to the client. Celeste says, “Decisions can be as big as ‘should we move this wall?’ or as small as ‘where will the light switch go on this wall?’” With the designer’s knowledge, expertise, and preparation, they can create an inviting space for the client to enjoy the process of decision-making and selecting their pieces without it feeling overwhelming. And, they can be rest assured that the end-result will be breath-taking as all the pieces fall into place.
Our designers compiled a list of decisions involved in designing and building a kitchen (this is a very limited list and does not include all decisions). We added sub-categories for a few to show that one decision involves many underlying choices and each of these must be communicated to a contractor:
- Location of major appliances
- Location of smaller appliances
- Location of electrical work, including outlets and lighting
- Location of plumbing
- Size of island or peninsula
- Finishes – did you know if you have hard water, unlacquered brass will patina and age over time? It can also show stains on a black faucet. A designer will help guide a client towards what is best for them and inform them on their options as well as the possible negative effects of specific choices or items.
- Faucet
- Pot filler
- Air switch
- Reverse Osmosis water filter system
- Bar sink
- Wall mount vs. deck mount
- Garbage disposal
- Trash compactor
- Ice maker
- Built-in coffee machine
- Door design
- cabinet style
- glass or no glass. If glass, what style and where?
- Soft close?
- Cabinet material
- Color, stain or both?
- Specialty storage
- Trash door
- Utensil storage
- Pill drawer
- Pots & pans storage
- Storage display?
- Cabinet height
- Cabinet
- Inside
- underneath
- over sink – pendant or can?
- Cans – what warmth of light?
- Pendants over the island
- Material
- Edge design/profile
- Polished, leathered, etc.
- Thickness
- Waterfall feature?
- Detail accent tile?
- Placement & pattern
- Grout color
- Color
- Sheen
- Accent
Other decisions include, but are not limited to: flooring, electrical work, outlets, accent trimwork, appliances, island design, window treatments, hood design, counter depth, barstools, kitchen table design, chairs, depth of bar, crown molding, pantry design & storage, hardware, television placement, charging station, accessories & placement, rugs and choosing a sink.
In this kitchen, Celeste organized a layout solution so that the client could do most of their cooking while facing the dining room and family room – able to speak with anyone in those spaces as well as not needing to face a wall unless working at the stove. This included a vast island with a built-in sink. She added a beautiful air switch to avoid a wall switch as well as a reverse osmosis faucet for clean drinking water. The range and hood needed to go on an exterior wall – the wall that the dining room and family room see – so that took center stage with incredible statement selections. So many small details went into this design that now make this kitchen beautifully functional for her client, presenting innovative ideas to solve her pain points.
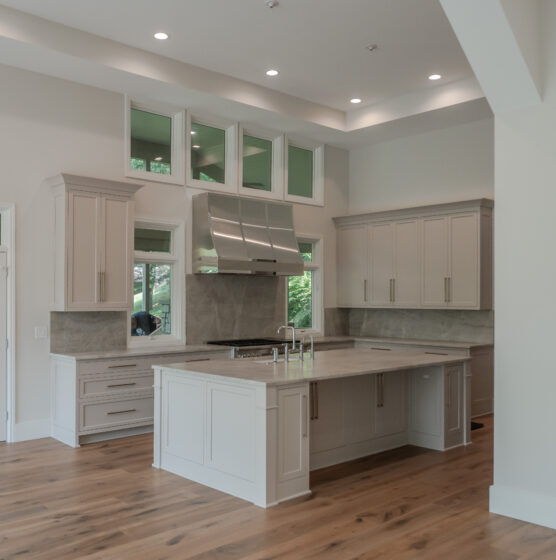
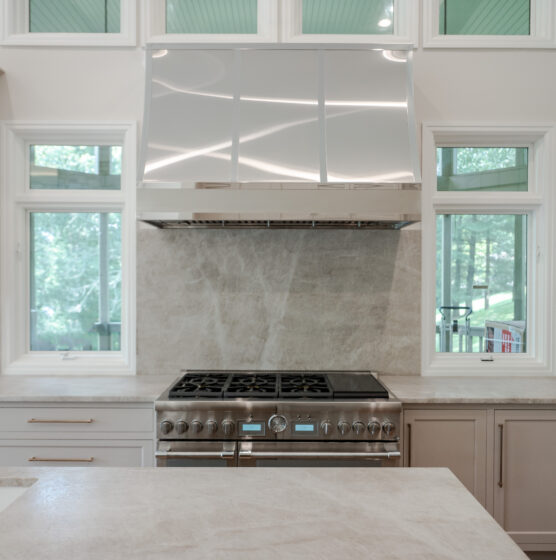
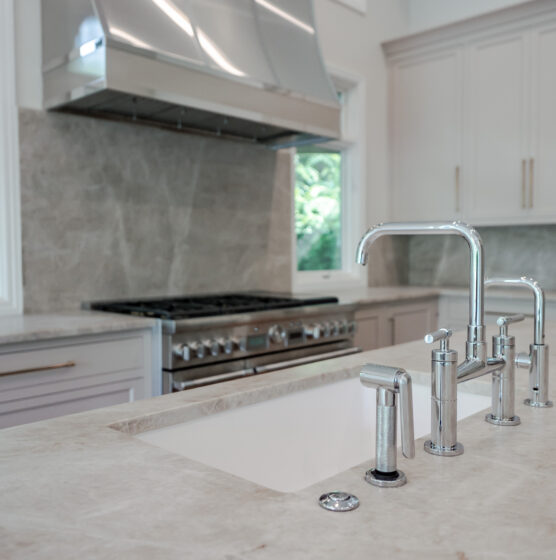
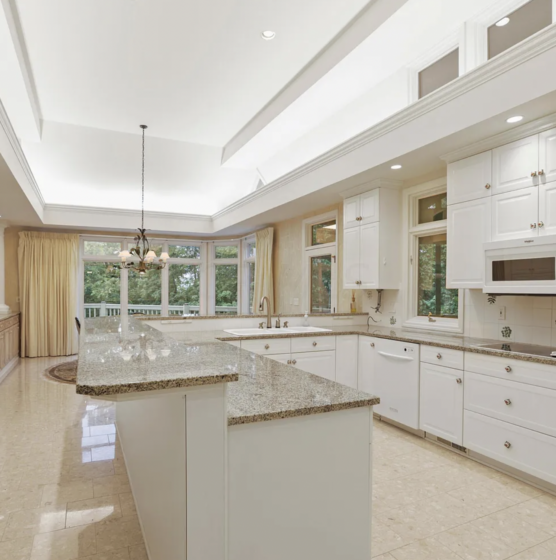
How much research goes into each room in a large scale project?
Beth shares that “a lot of research is done at the initial consultation. This is when we meet to discuss the overall scope of the project. During that meeting a lot of information is gathered as research. It starts as simple as getting to know the client and how they live in their home, what bothers them and how to design solutions to those problems. Discussing design styles that they like as well as ones they dislike are important conversations to have. I learn a lot just by being with my families in their homes – it’s a very personal experience and important to capture all the details.” It’s the Interior Designer’s responsibility to get to know you and your pain points so that every decision can not only fit your aesthetic vision, but will also be functional for you in the end. From their experience, they will ask questions that you may not have thought of such as how you like to organize your bathroom accessories and how tall your drawers need to be if organizing hairstyling equipment upright. Designers are there to alleviate the stress of the research involved for the homeowner and communicate the details of every decision to the contractor, sometimes even being at the install to ensure the placement is exactly where the client has decided.
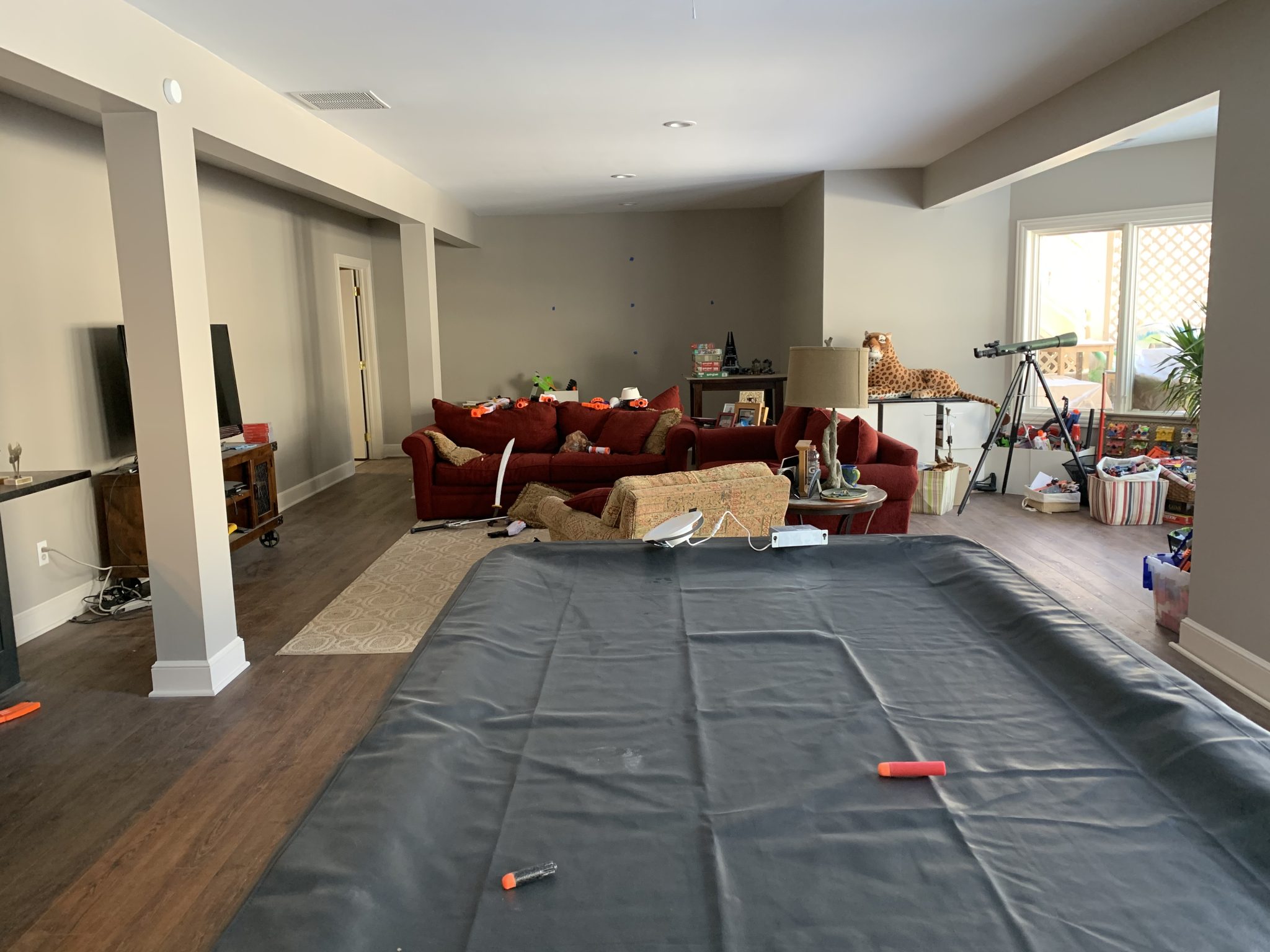
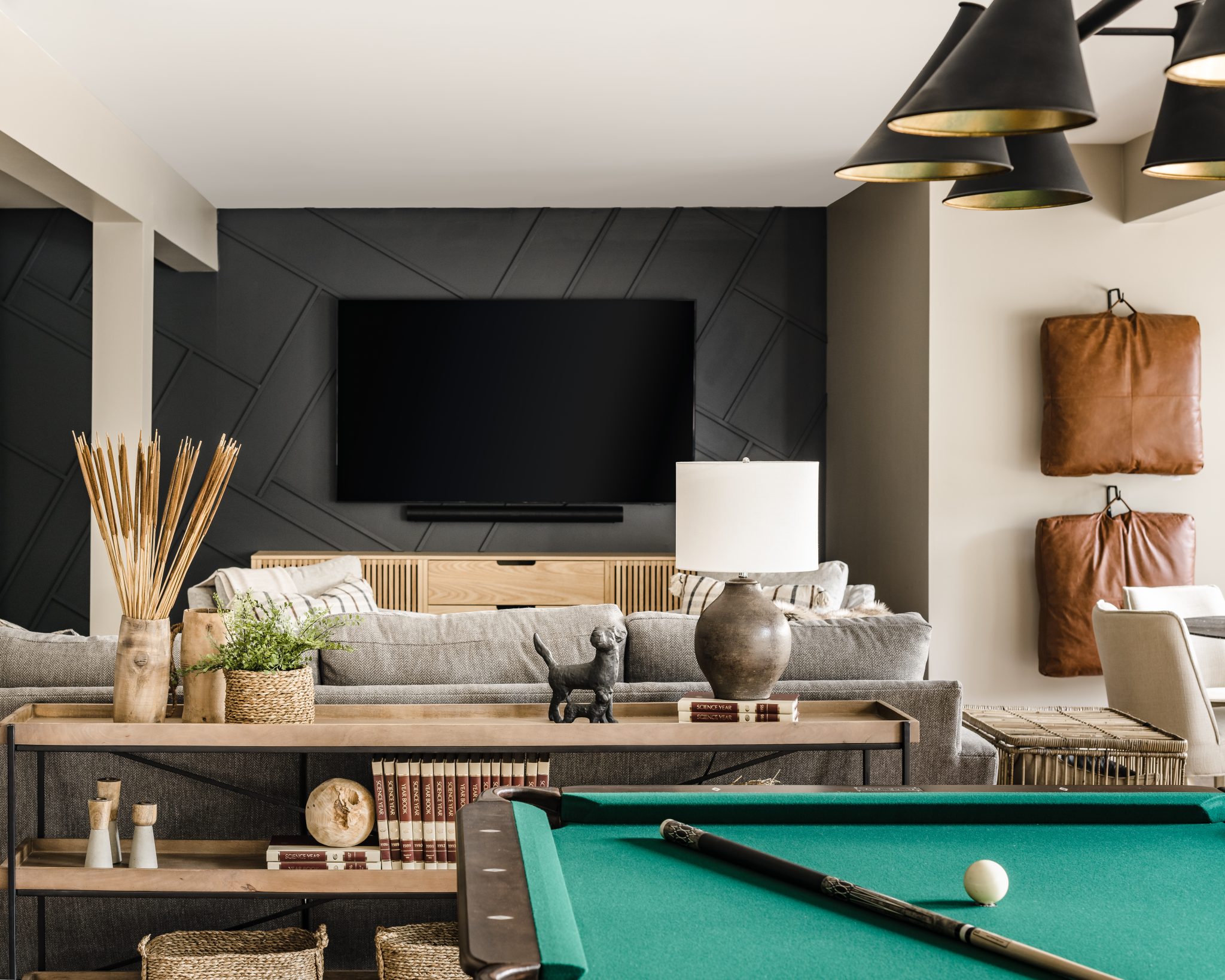
In this lower level, the builder was mostly concerned with the structural support of the space, not necessarily with the location of the television or the orientation of the space. When Beth stepped in, she learned her client’s pain points and maximized the usage of this lower level, not only organizing it to best solve the client’s problems, but also personalizing the space for their family. Beth designed a beautiful feature wall for the tv as well as a one-of-a-kind, custom console table.
A lot of the research that goes into a large scale project can be overwhelming and tedious for anyone as you consider every room and how they need to flow together. As your designer, we take this second job off your hands and do all the research for you, whether it be research about the type of material for your rug to best serve your needs, or research into narrowing down selections for you to choose from. Designers take great care in organizing their projects to both keep on track and make the selection process enjoyable and stress-free for their clients. Celeste says, “I typically start with overall discussions of the entire home, but focusing on the largest spaces at the center of the home – the family room and kitchen. This establishes the look and feel we want for the home, then I’ll branch out from there. For example, during this planning and research phase, I may find that a client might want to incorporate a color they like, say blue, but doesn’t want to commit to a great deal of it. I may suggest that the family room is mostly neutral with some blue pillows or accessories, but maybe have a blue wallpaper in a powder room or other smaller space.”
Celeste’s client prefers neutrals in every space, but to accommodate others, they were interested in adding color to secondary spaces. Celeste suggested navy in a guest bathroom as well as the office – both rooms that the client could close off when they want to. Celeste describes Navy as a non-committal color for those who are interested in keeping spaces neutral. It’s just enough color without being overpowering or explicitly colorful. Both of these spaces are still in progress.
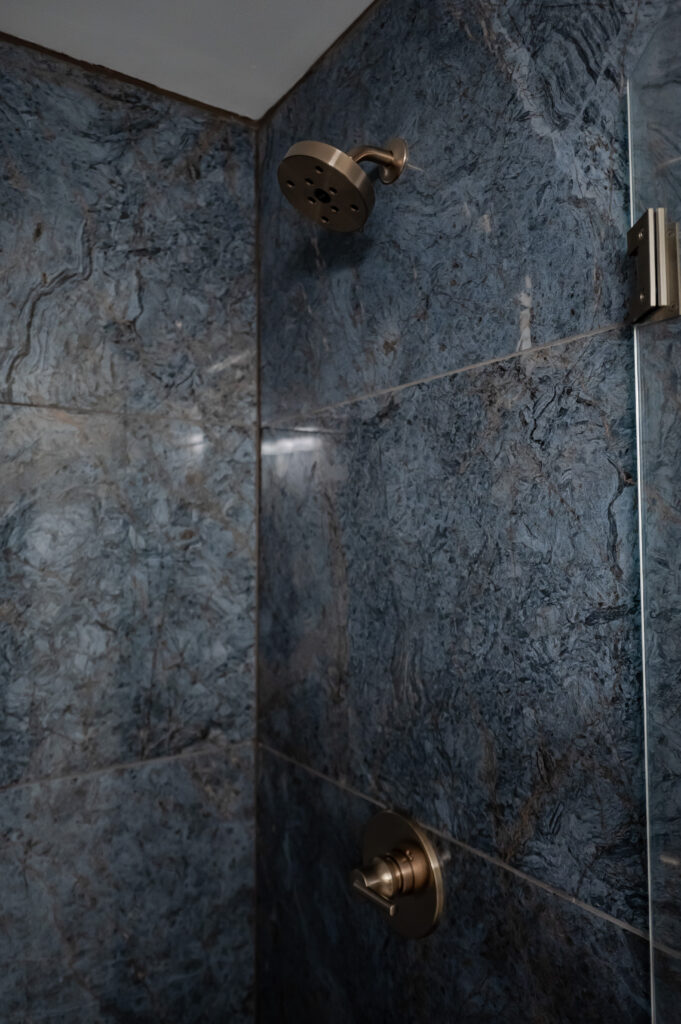
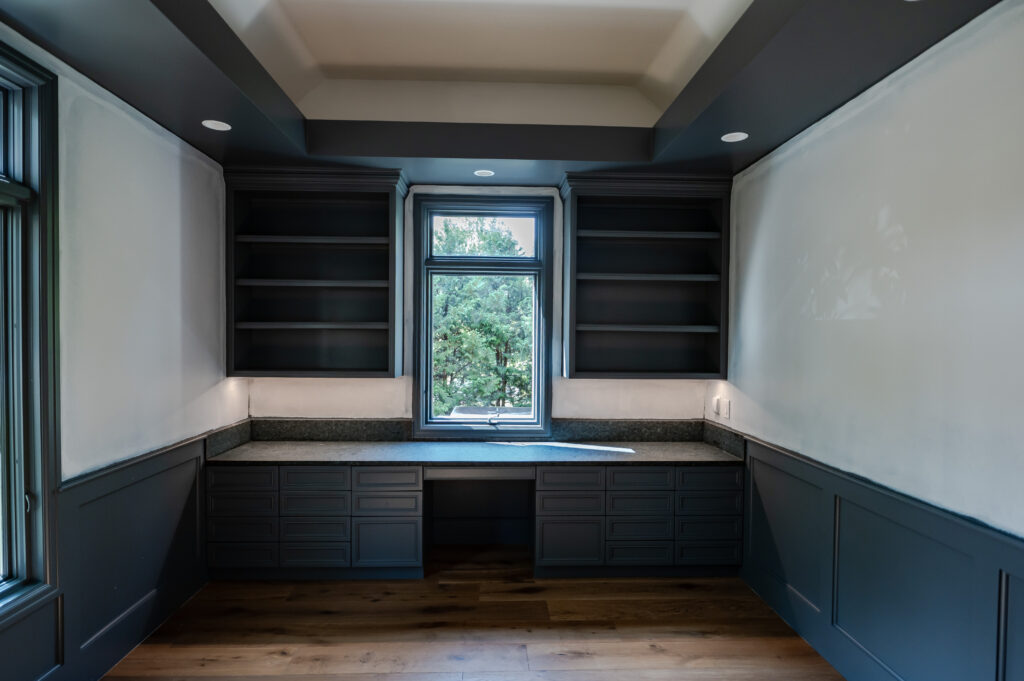
Considering The Big Picture & The Final Details
When designing spaces, it’s important that homeowners understand the value in considering the big picture as well as the details side-by-side so they can visualize and be completely satisfied with the end result. Beth says, “To aid in this process, I try to provide as many visual examples as possible. Renders are an important tool and really help communicate how each area relates to another. Regular job site visits and physically walking through the space also help with the spatial-planning. Samples of materials and paint colors being used help to bring the design to life.”
Additionally, it’s important that each space flows and looks great together as a cohesive home. Celeste notes, “If hiring just the contractor, they will likely ask for a list of the items that will be installed and ask the homeowner to select them. While this gets the project ‘done’, it doesn’t consider how everything will work together and how it will look in the overall scheme of the home. For example, a contractor may install a very modern/edgy kitchen in a home that is very traditional because that’s what the client has selected. A designer will talk to you about whether you plan to change your entire home to be modern, and if not, how you can make this a more seamless transition so that the home looks cohesive… As designers, We establish the overall look from the beginning, then work to fill in all the finishing details and decor to make that come to life… I like to present clients all the main items they need to select for a space and offer 3 or 4 combinations for each… This allows the homeowner to get a feel for how the whole space will look in the end… After doing this, furniture, rugs, window treatments, etc. can be ordered to keep the project on schedule. From there, I’ll simultaneously work on smaller furniture pieces and accessories for that space, as well as creating similar presentations for other rooms. The goal is to order all furniture, rugs and window treatments fairly close together so that that all items will arrive at approximately the same time, but at the same time breaking the project up into digestible pieces for the homeowner so that decisions can be made and a vision can be documented for the homeowner in the process.”
As mentioned before, Celeste’s client prefers neutrals. To establish a consistent feel throughout the home, Celeste presented neutral tones for the bones of the space, including paint colors, wood tones, fixtures and finishes. Even though each space is neutral, Celeste has helped her client select different pieces to make each space feel unique, including beautiful lighting even for the hallways!
How long can a large scale project take?
Beth says, “There are many variables that affect the length of a project. Once the design is established and selections have been made, the project start time (or demo day) is based on many factors such as when the custom cabinetry will be ready or when products/materials will be available. We like to only start when we know this info to keep any downtime to a minimum. Making decisions in a timely manner also helps keep the project on schedule… Having a designer on board to manage these details is key to keeping everything moving in the right direction.
Beth’s client was ready to start construction on their lower level bathroom, but wanted it at least functioning by Thanksgiving in order to host her family and friends. Beth worked overtime to coordinate the contractors and get the space in working order for her client, including finished floors, a completed custom vanity, as well as functioning plumbing and lighting.
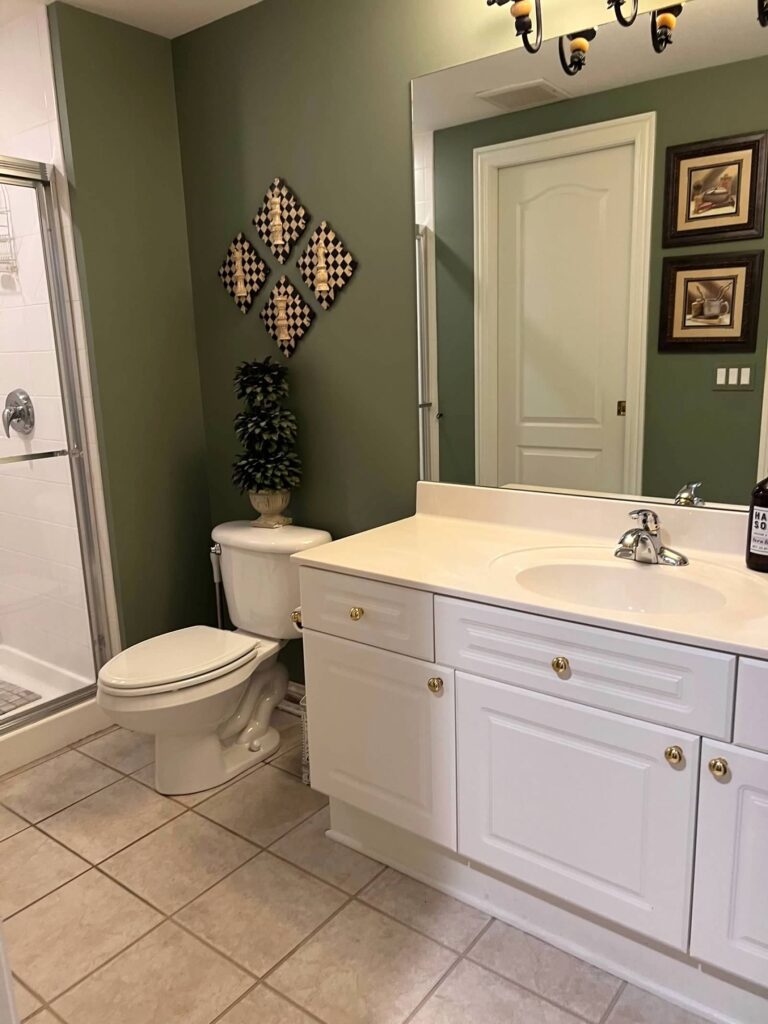
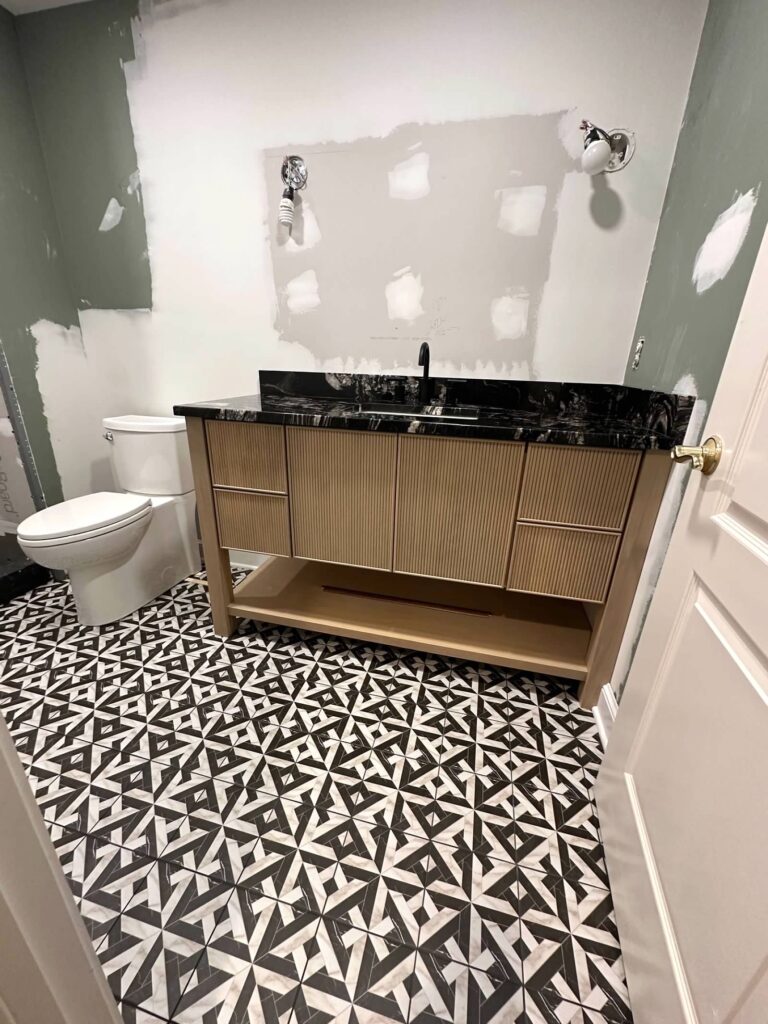
Celeste adds, “Any problem that needs to be corrected can involve ordering new parts and rescheduling the contractor to install it. This can result in extensive delays. If no general contractor is involved and the homeowner is hiring subcontractors separately for each task, additional problems can arise where one trade’s work doesn’t function well with another trade’s work. Here are some examples:
- “If tile and wood flooring is selected for different spaces, and a tile installer installs tile and the wood flooring installer installs wood floors, the heights of the floors may be different. A designer and/or general contractor could have noted the finished height of both floors and provided a solution that made them the same finished height.
- “A wall mounted faucet is selected. The plumber does rough plumbing, the cabinets get installed and the backsplash is cut, all referring to the cabinet plan. However, the faucet holes don’t match up to the rough plumbing. The homeowner would now need to determine who is at fault – the cabinet installer, plumber or stone fabricator – and get it corrected. This could involve removing all components and starting over, rescheduling each trade to have installed correctly.
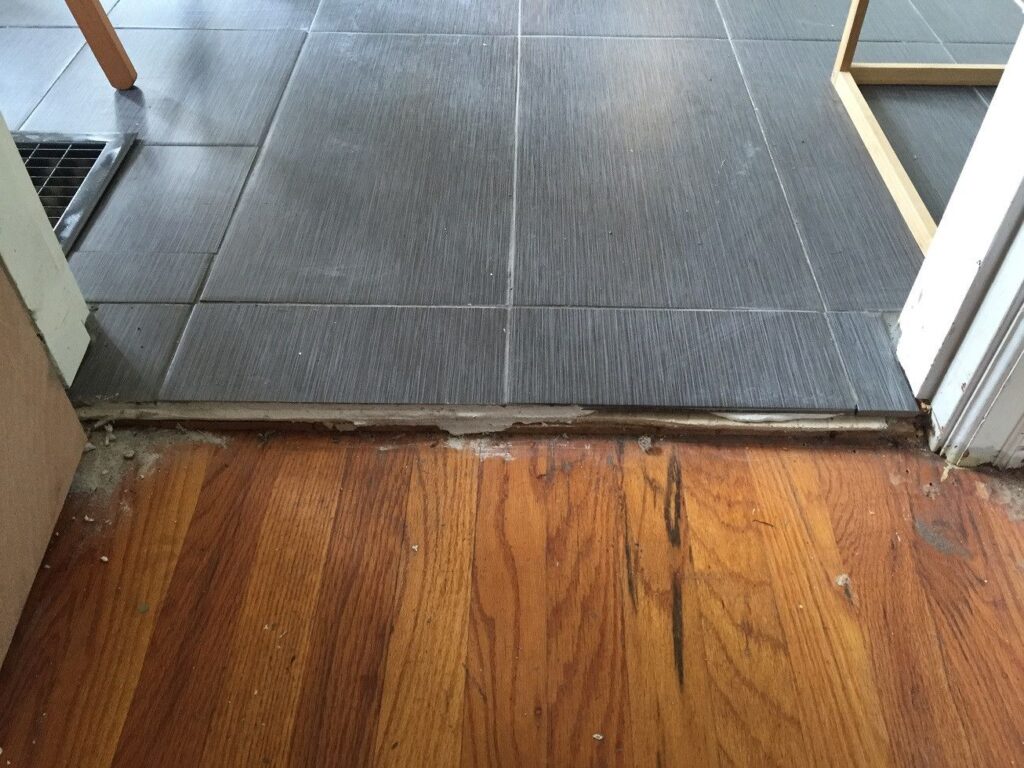
- “I knew a homeowner that put a door stopper on their towel bar because their newly installed shower door would bump into it, an easily missed detail between independent contractors. This could be avoided if the shower door had been offset 4” or so off the wall, a detail that an interior designer will know and advise from working as a project manager between contractors.”
- In Celeste’s client’s home, a radon pipe had to be installed unexpectedly. Celeste designed a bench to disguise the pipe and add seating. She says, “I always try to make it appear as though the design was original. No one should come into a home and think ‘looks like that was added later.’”
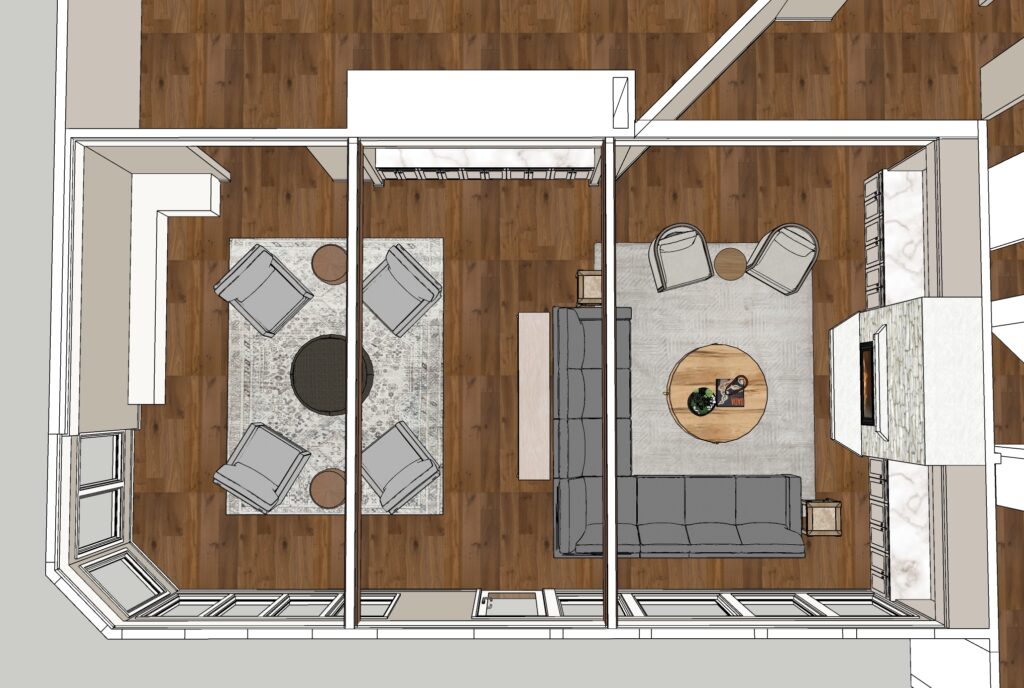
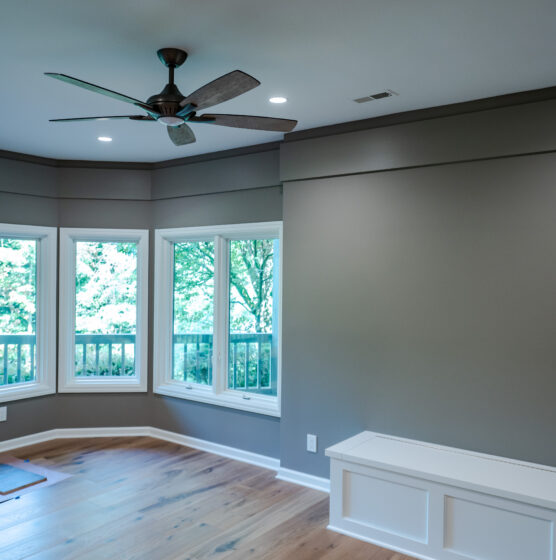
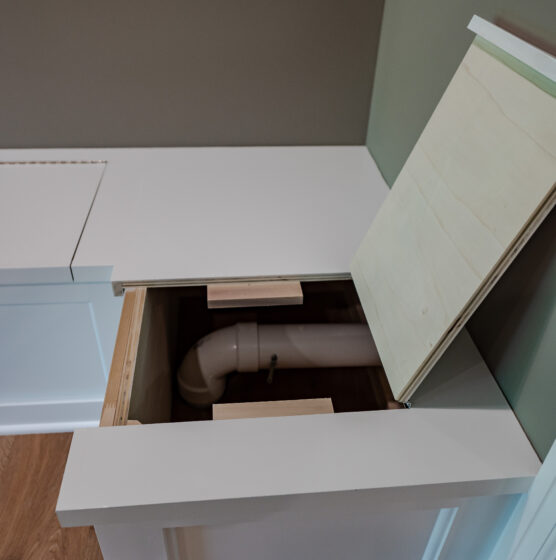
Designer Results
Celeste comments, “Overall for both construction and design, one of the common mistakes I see homeowners make is selecting items and finishes that they like without consideration for whether it works in the space or if items go together. For example, a client may love marble, but if they like acidic food, red wine, etc., marble countertops in the kitchen are not going to perform well. Similarly, the client may have seen a light fixture they love, but it’s the wrong size for the space and will make it look out of scale. A designer is considering not only the client’s taste, but is taking into consideration a consistent look throughout the home, the scale of all items in the home, consistent color, finish and style of all items selected. Ignoring any of these things will make a home feel less consistent throughout and just ‘off.’”
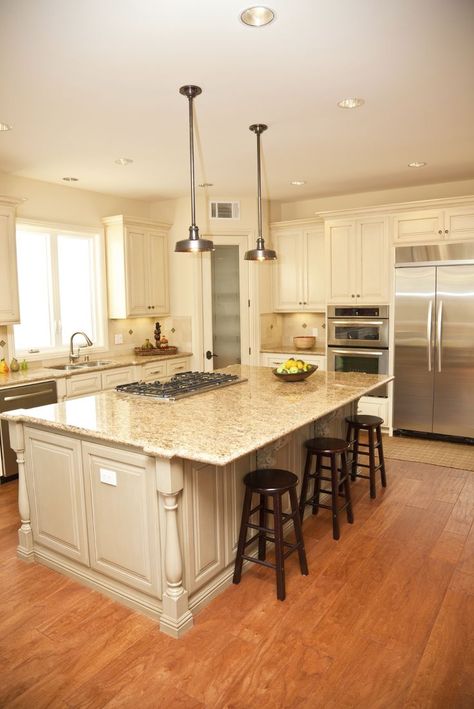
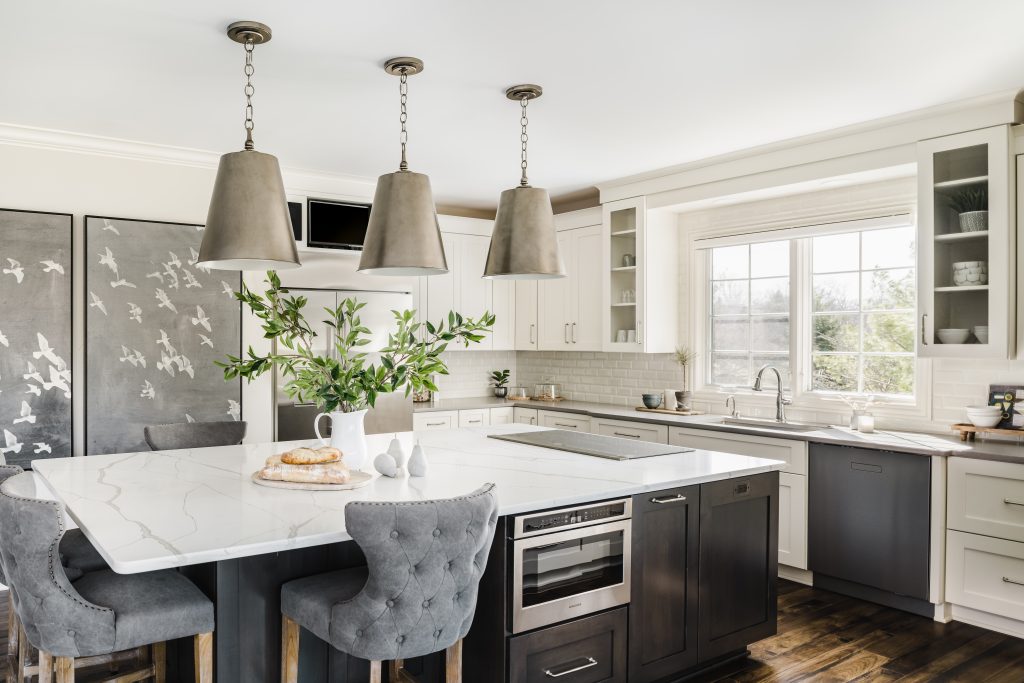
A lot of homes have proportionally small lights installed, especially in the kitchen as shown on the left (this is a stock image and not a before photo of the kitchen on the right). They don’t fill the space properly or provide enough light. Lights are meant to polish off a space and bring the whole design together. In the photo on the right, Beth selected gorgeous and proportional pendants for her client’s island that make the space feel bright, but also cozy and completed.
Hiring a designer at the onset of your project will ensure you end up with a beautiful home that reflects you and is completely personalized towards your family in every detail. If you’re ready to tackle a large scale project and don’t know where to start, whether you want to work on a few rooms at a time like Beth’s client, or remodel the whole home at once like Celeste’s, we’re ready to help you achieve the home of your dreams!

Rachel Wolfe
After earning her Bachelor's in Industrial and Innovative Design at Cedarville University, Rachel joined the KP Designs Group team to pursue her passion for interior design and solving problems. Her ever-evolving responsibilities include 3D rendering, graphic design, and now writing our KP Blog in collaboration with our entire design team!
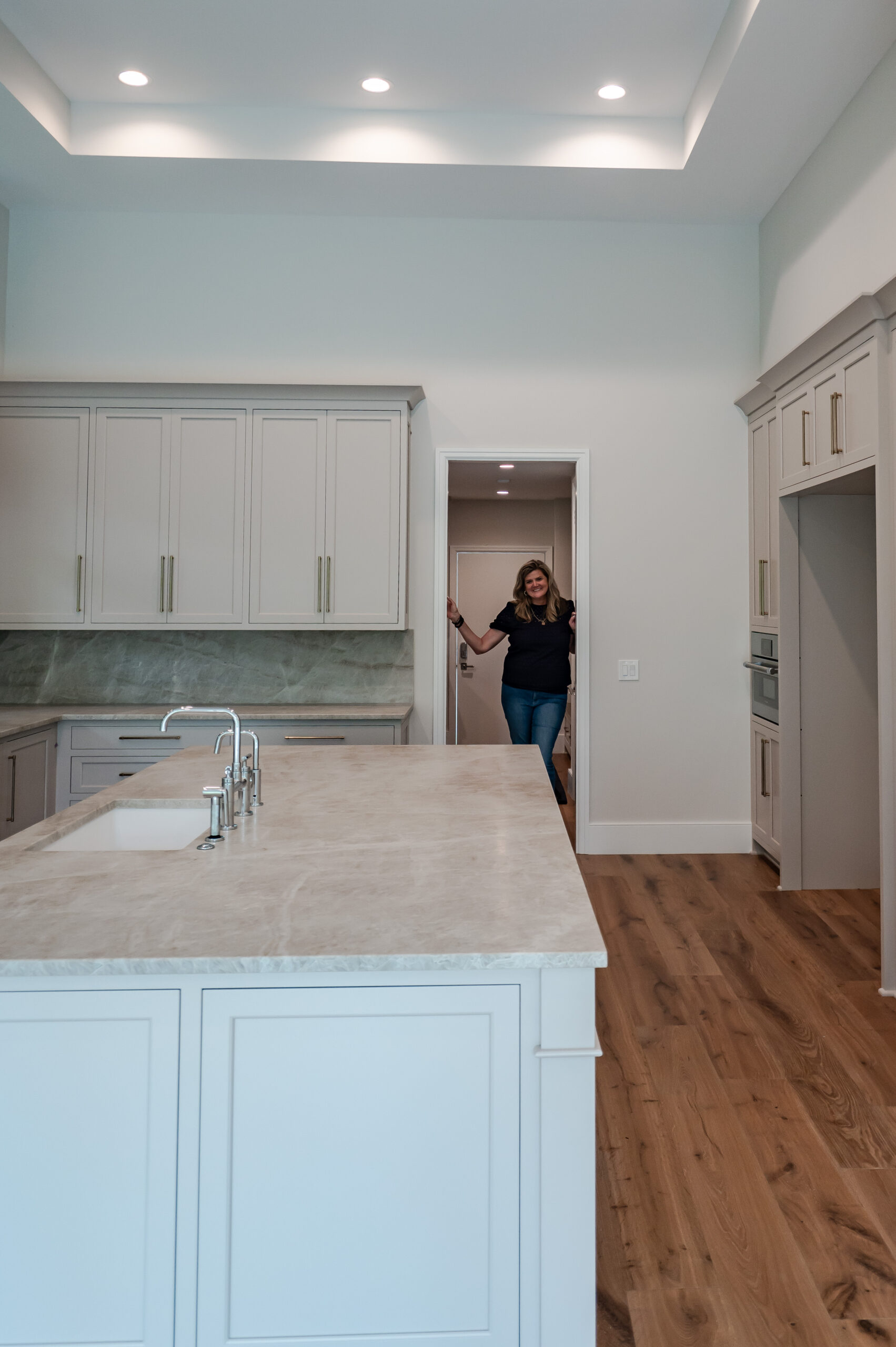
Great article!!