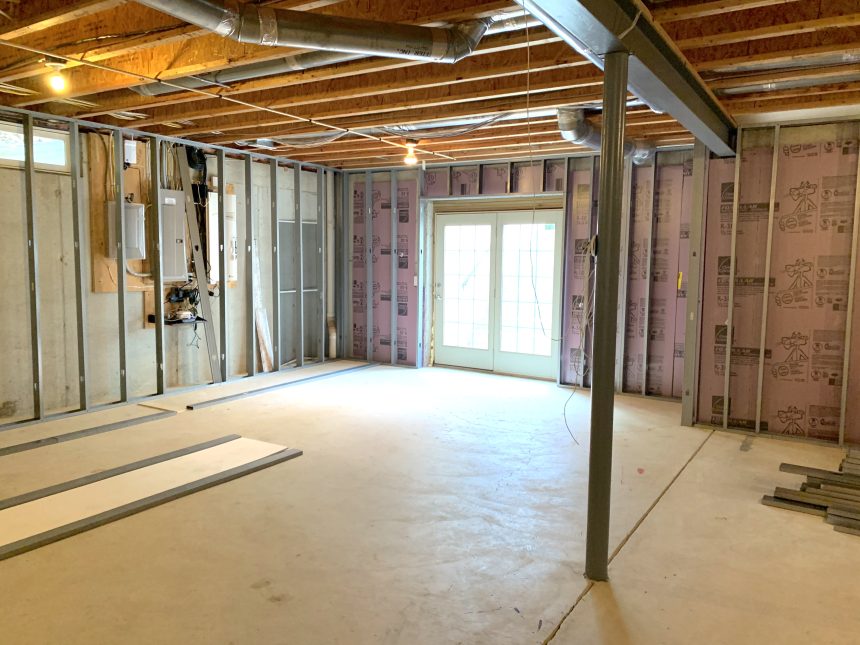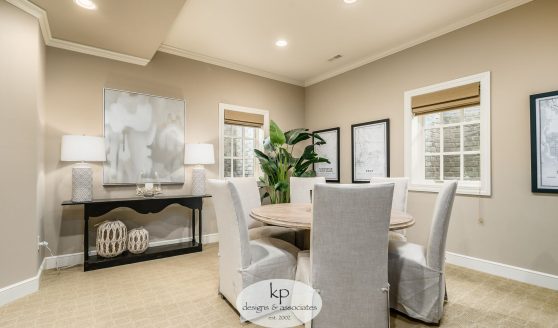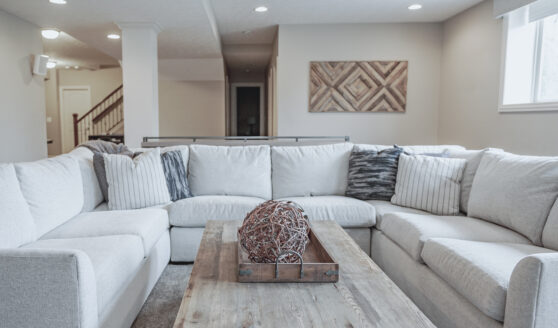Industrial Traditional
Lower Level
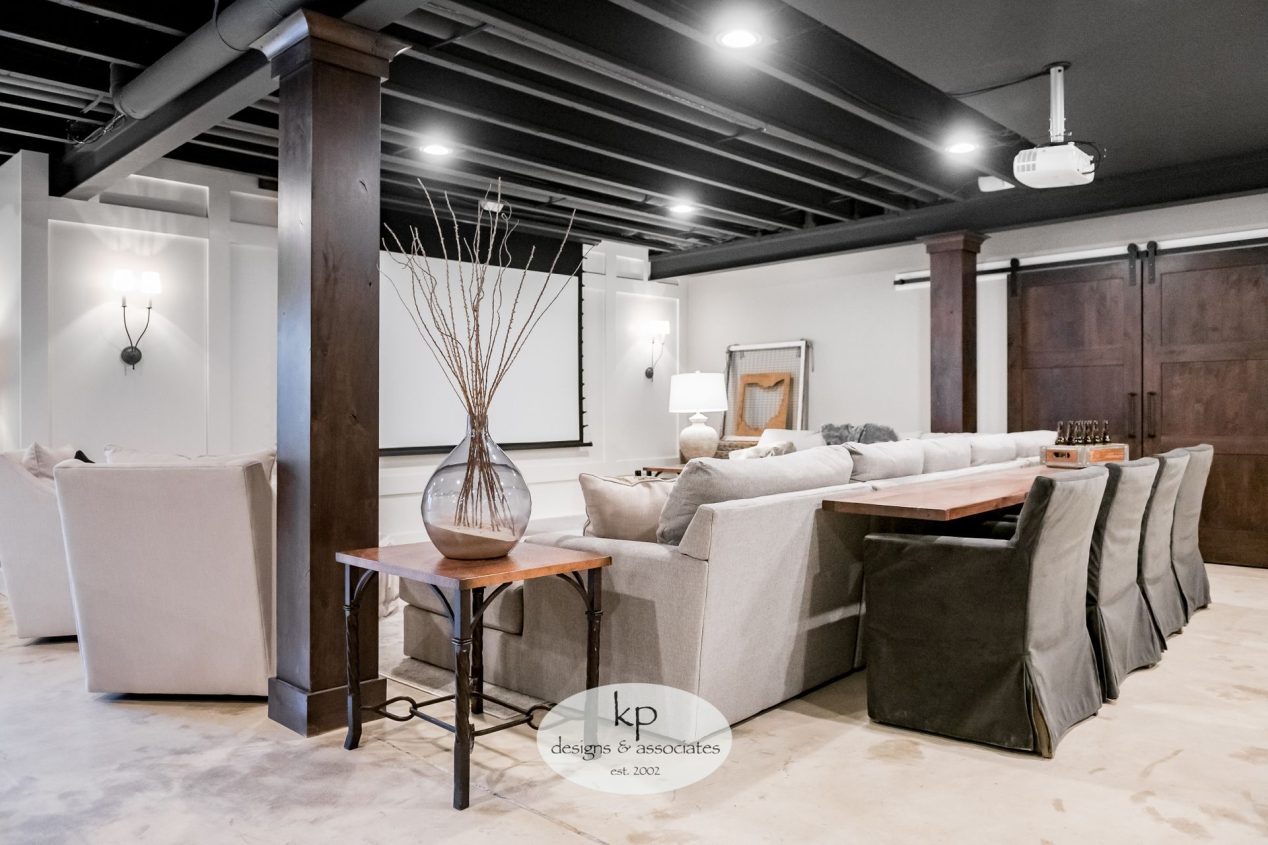
The client wanted to trade out their unfinished basement for a casual hangout where they could entertain and connect. The design inspiration was industrial with a touch of traditional to tie into the upstairs aesthetic. The entire lower level was renovated, adding a bedroom, bathroom, bar, and TV projector room. The finishes include traditional wainscotting and sconces in the TV area, an exposed ceiling, cold wine storage under the stairs, brick behind the bar, and Knotty Alder columns and beams.
Captured by Columbus Pics.
After
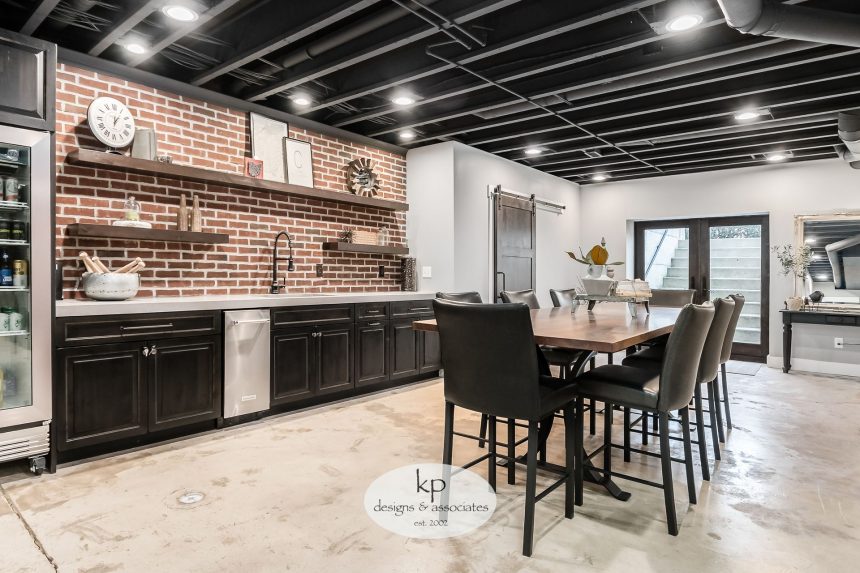
Before
